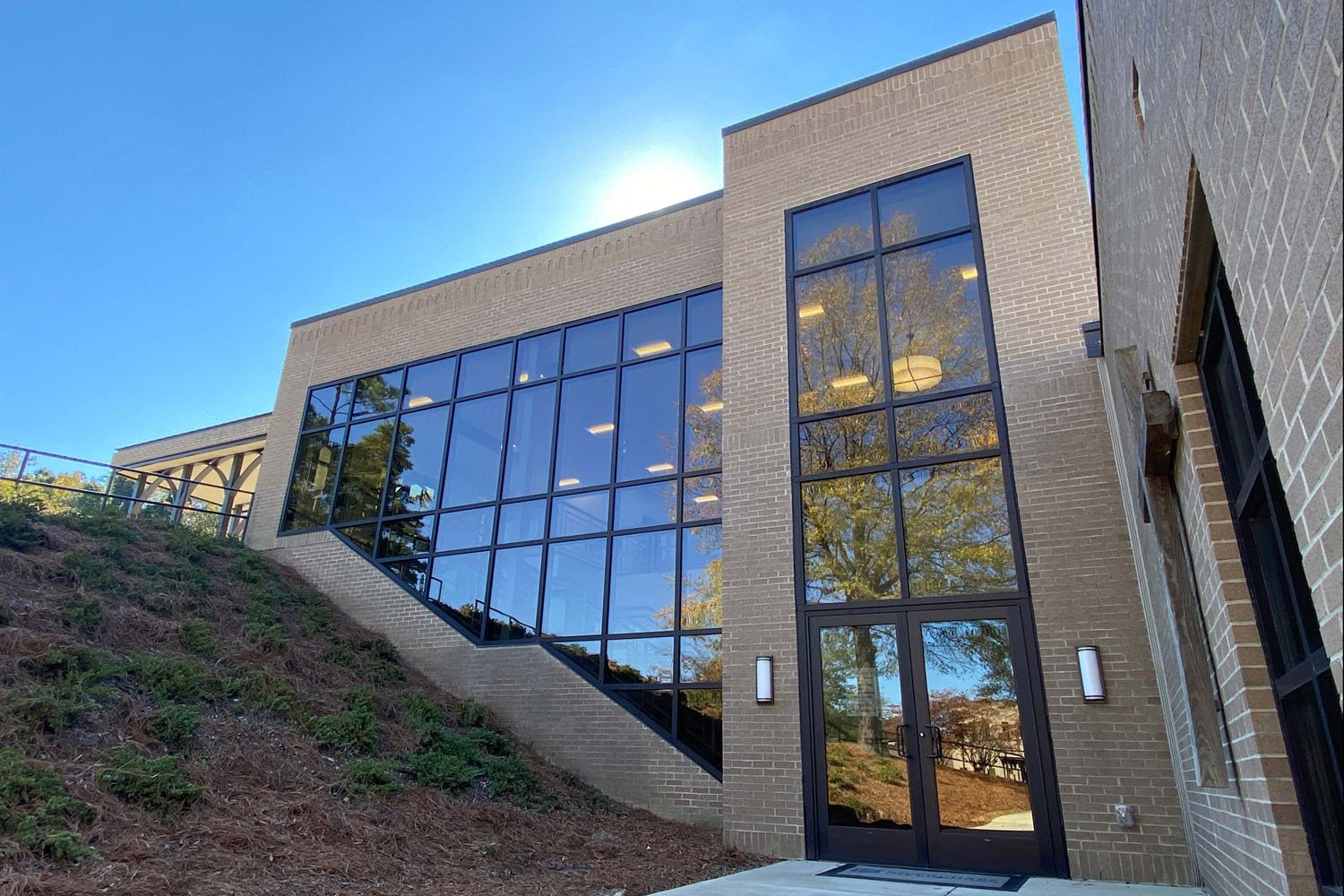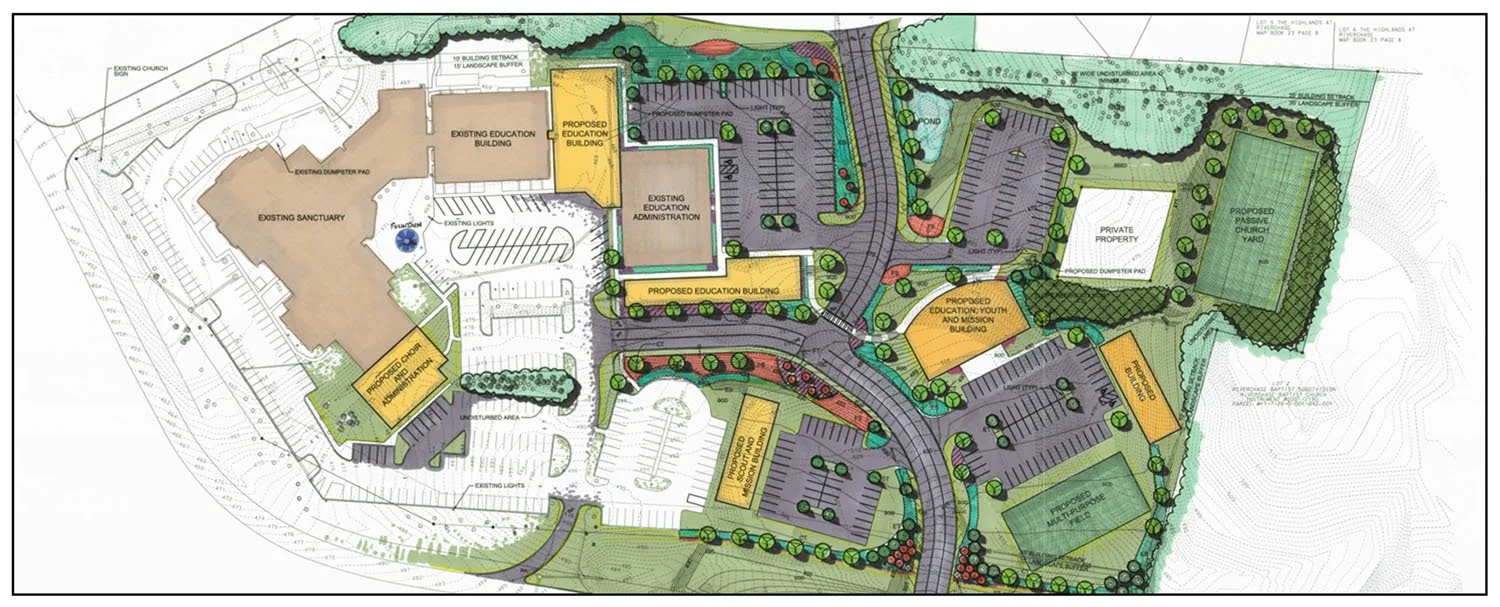Master Plan - Riverchase United Methodist Church
Development and Implementation of Campus Master Plan
Riverchase United Methodist Church | Hoover, Alabama
Master Plan Development and Implementation Including Buildings, Additions/Renovations, and Site Improvements
Over the past two decades, Aho Architects has assisted Riverchase United Methodist Church (RUMC) in the development and implementation of its master plan. Projects have ranged from major, multi-building expansions of the campus, to minor site and building improvements. We have been actively involved in supporting the church’s capital campaigns with congregational engagement, renderings/visualizations, budgeting, presentations, and collateral materials.
Architects has completed 16 projects for RUMC, some as stand-alone and some as multi-building campaigns.
Master Plan Projects Completed
Music and Fine Arts Academy Addition
Sanctuary Renovations
New Children’s Education and Day School Building
New Student Worship Center (Youth)
New Missions Center
Sanctuary Building and Classroom Renovations
Classroom and Office Building Renovations
New Children’s Ministry and Day School Entrance Addition
Fellowship Hall and Children’s Worship Space Renovations
New Upper Room Worship Space
New Reception and Office Renovations
New Columbarium
Campus Connector Covered Walkway and Site Safety Improvements
Campuswide Accessibility Improvements
New Parking Lots
Campus HVAC Improvements
Master Plan Diagram (2010)
Master Plan Implementation (2012)
Master Plan Implementation (2020)














