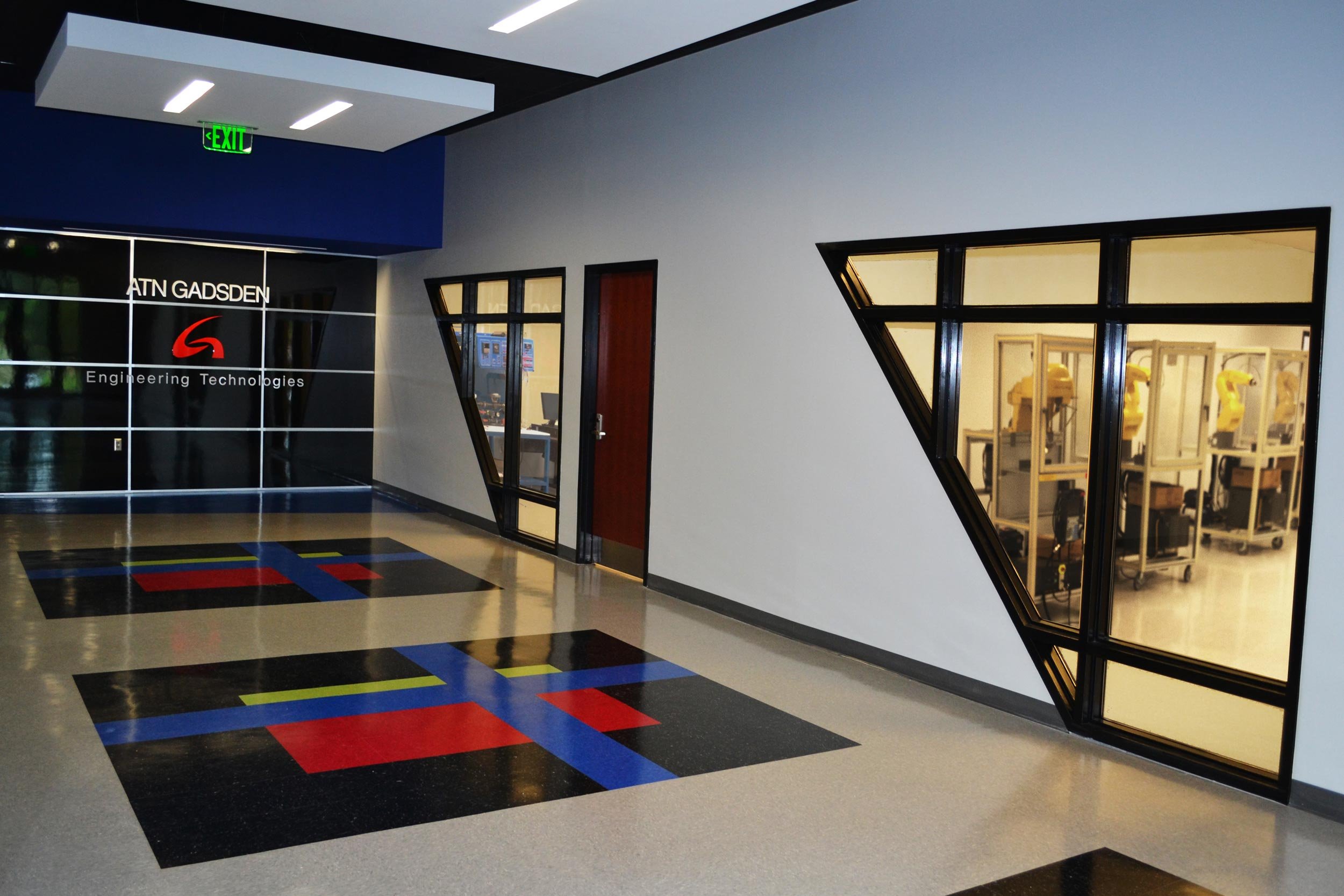At Aho Architects, we work almost exclusively in 3-D using the latest in visualization, rendering, and modelling software. We find this helps us communicate most effectively with our clients, contractors, and other stakeholders who might not be experienced reading 2-D drawings. Below, are some examples of before/after image pairs and comparisons of renderings to completed projects.
Move the slider on the images below to see before (R) and after (L) the renovation
Before
Rendering
Rendering
After
Before
Rendering








