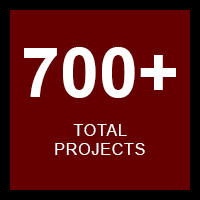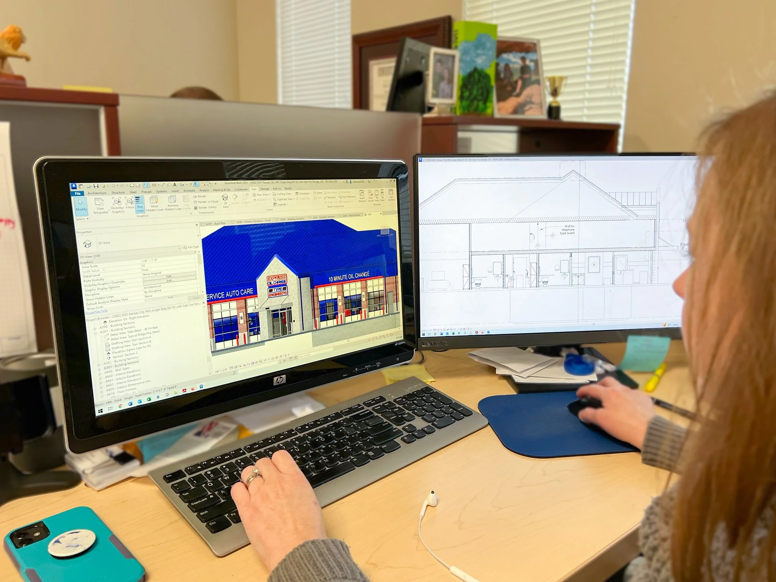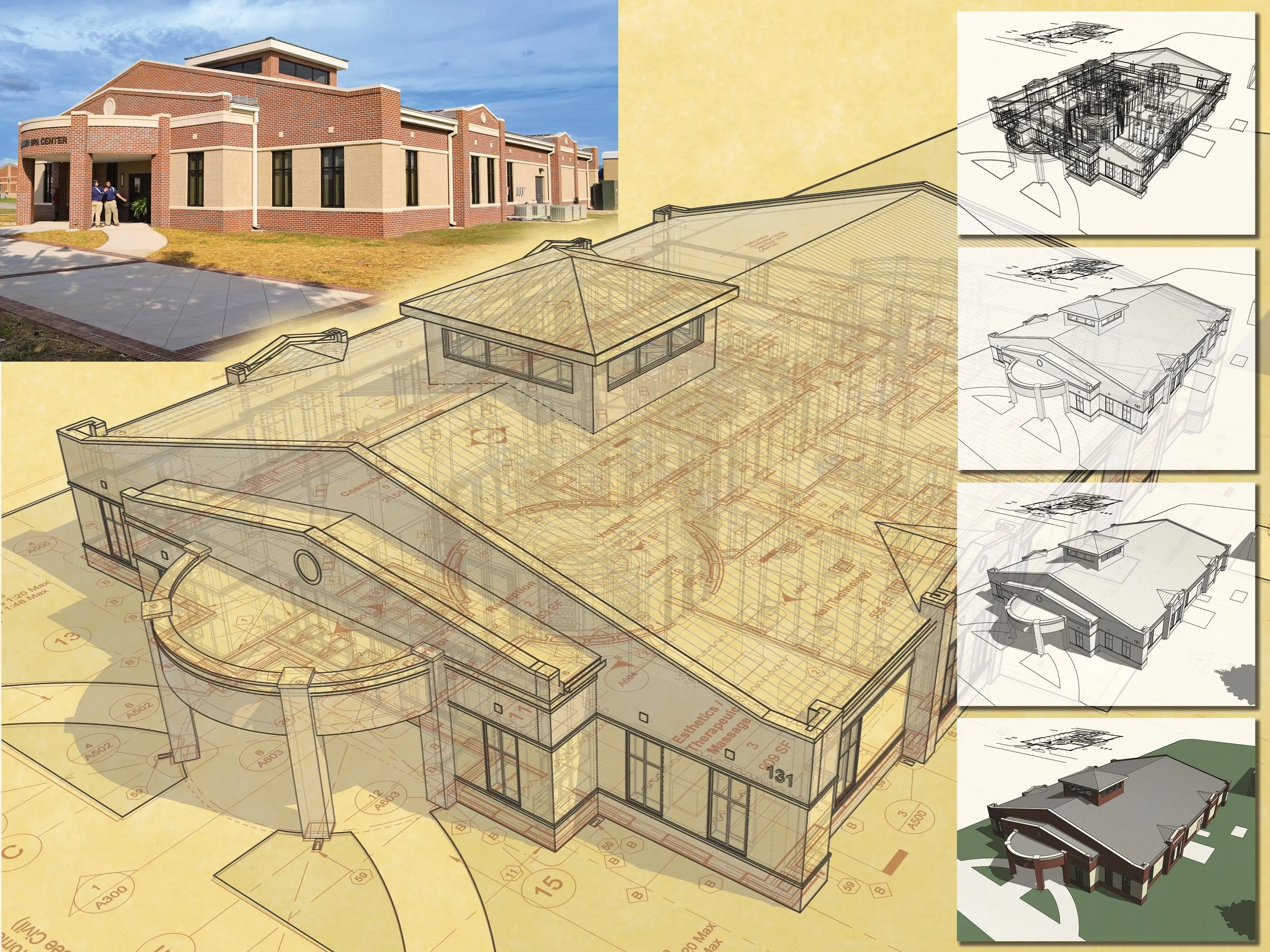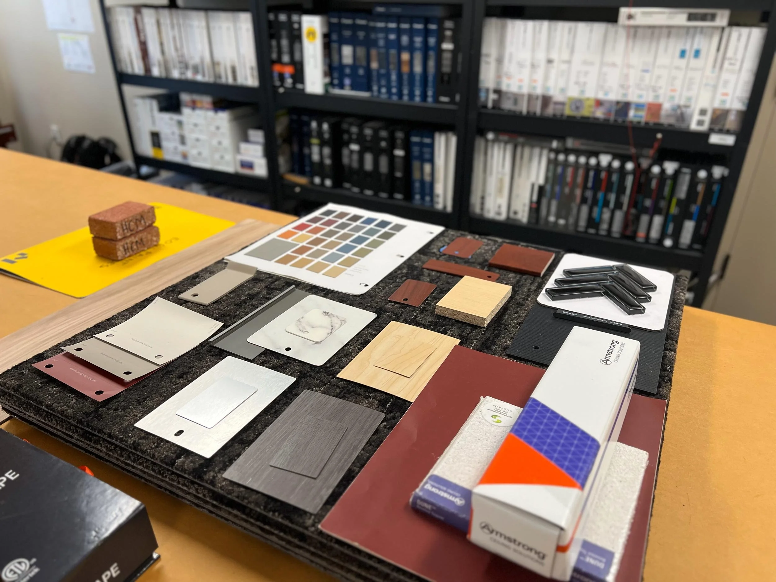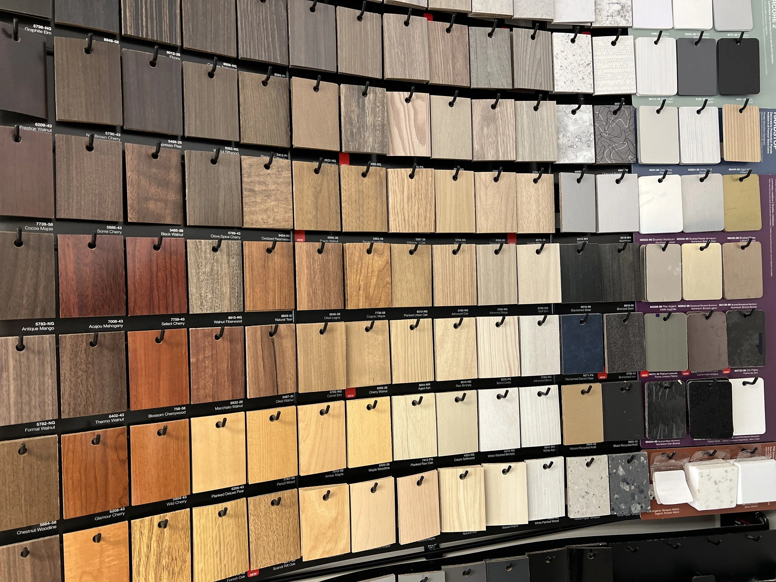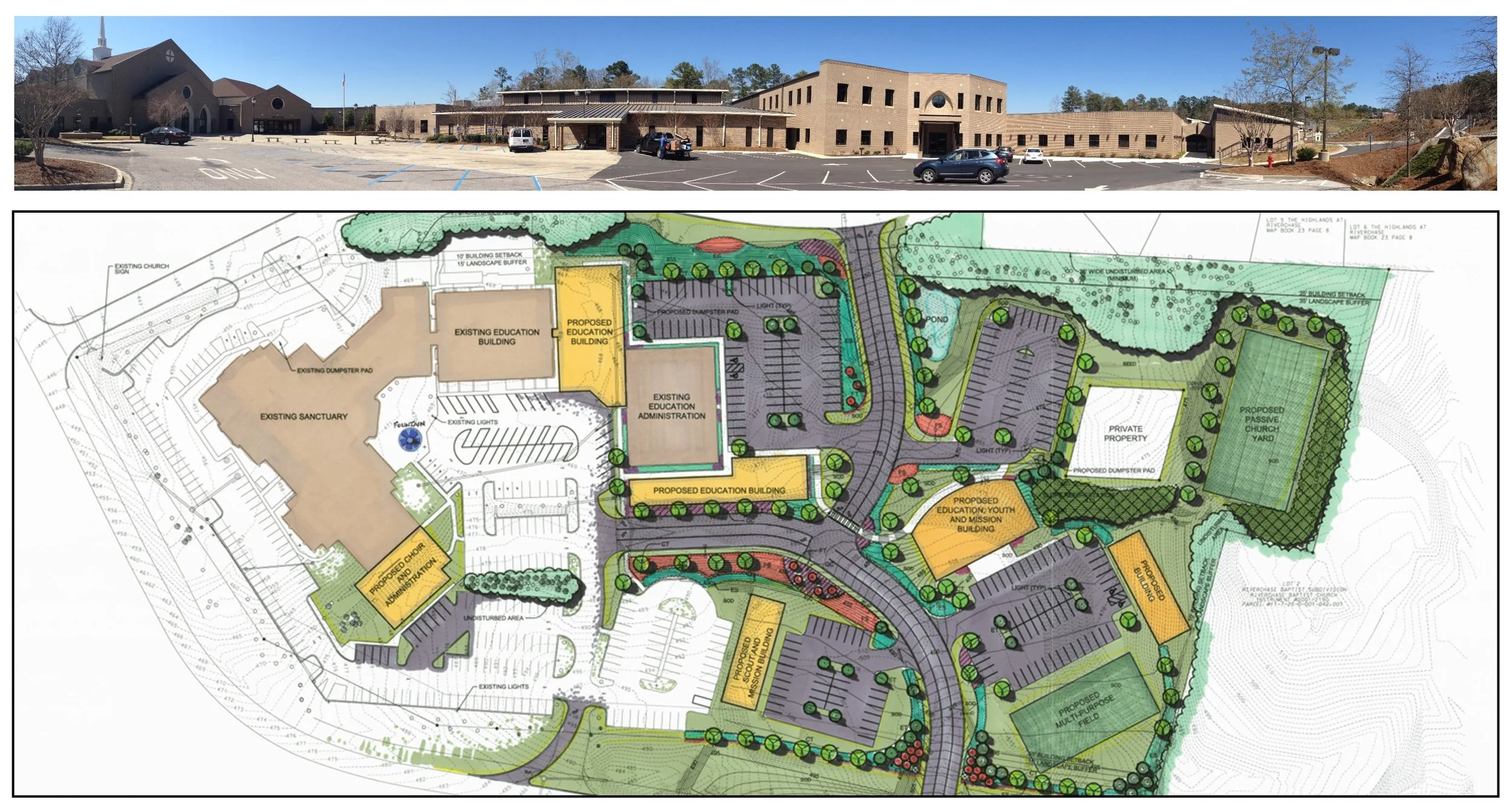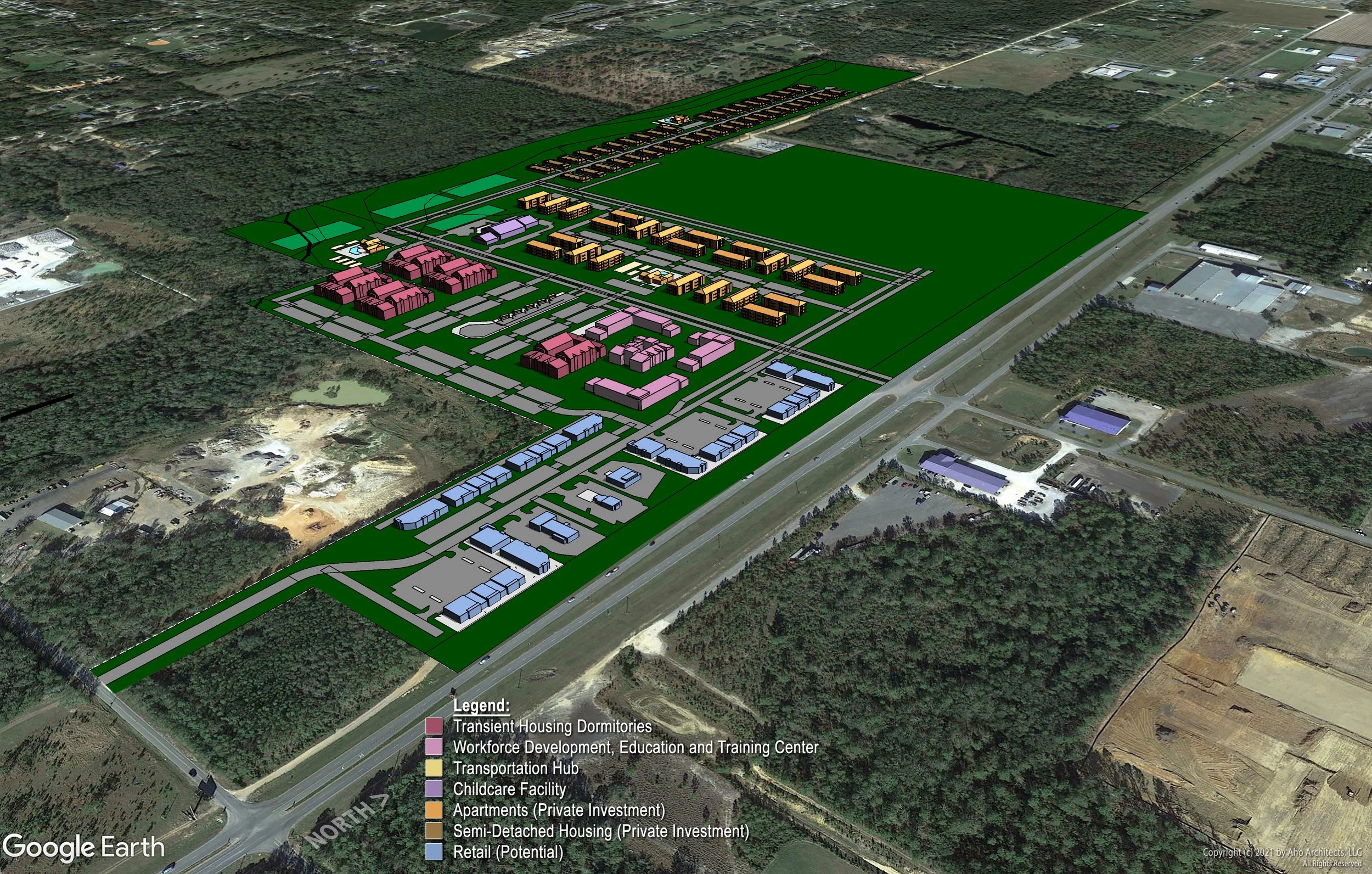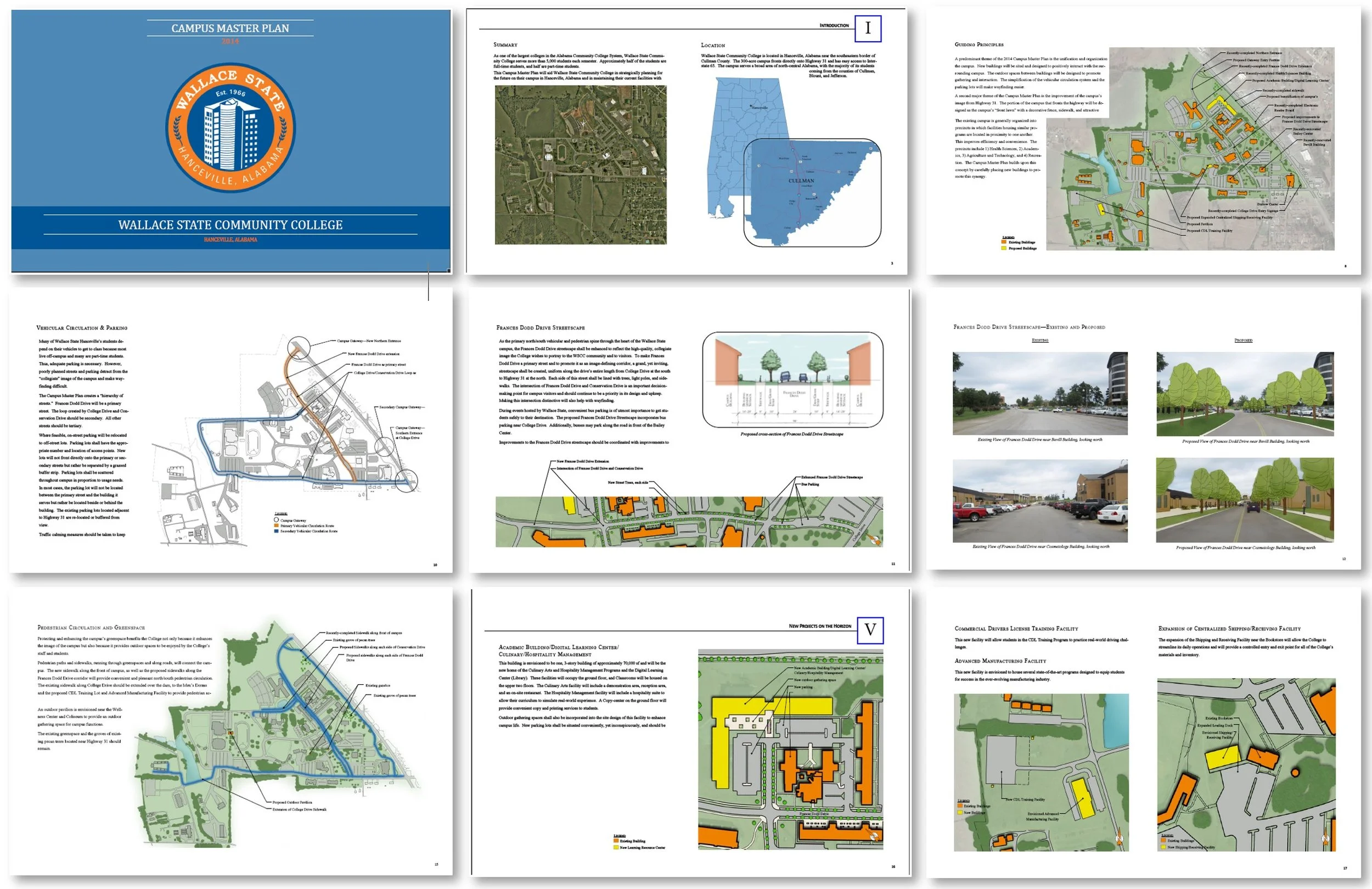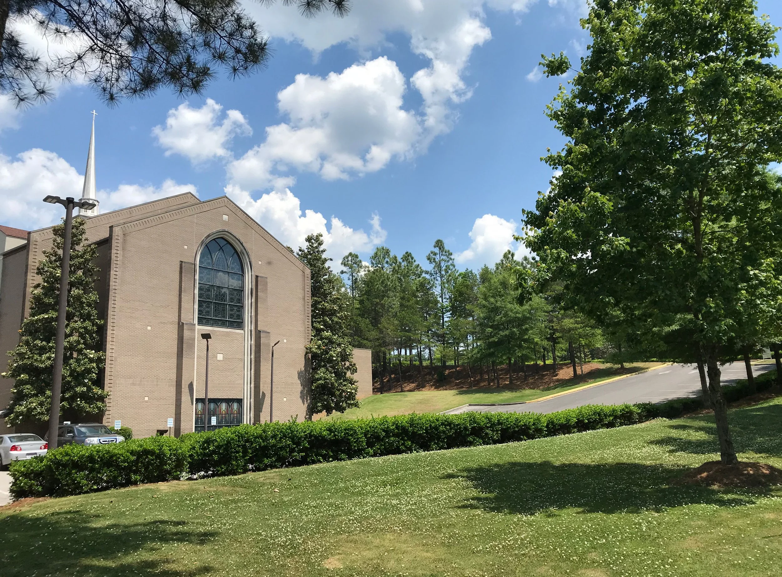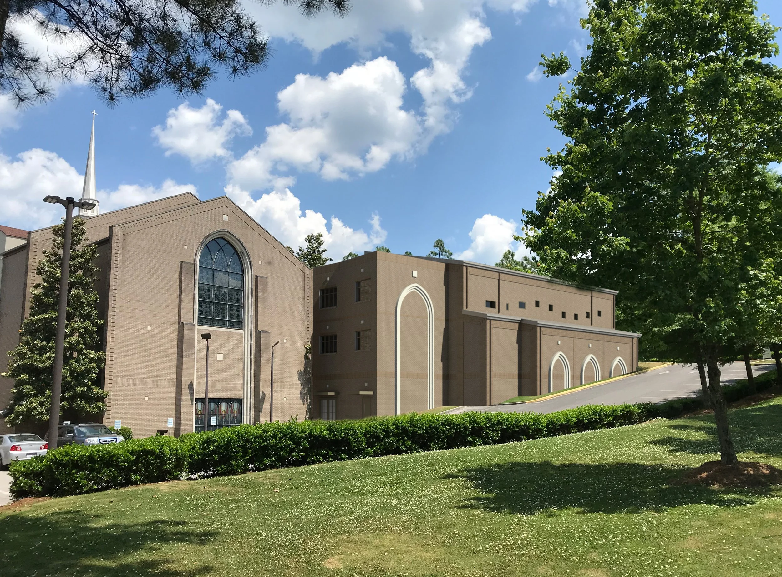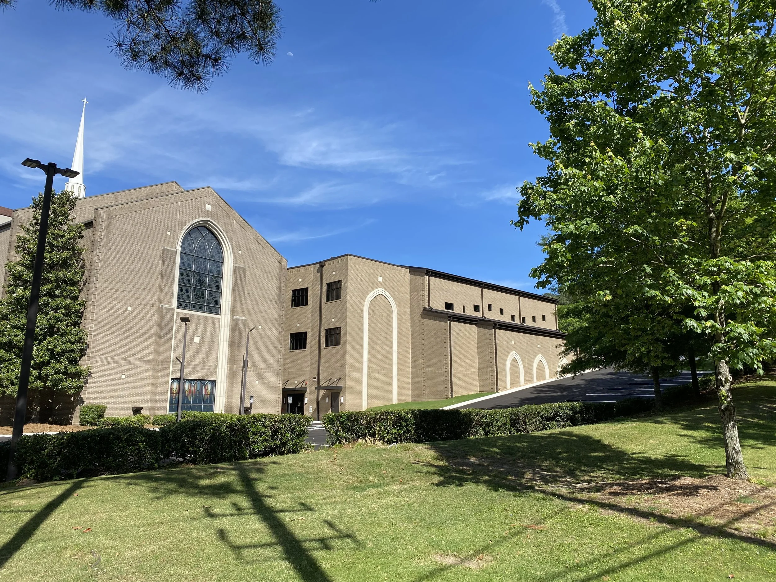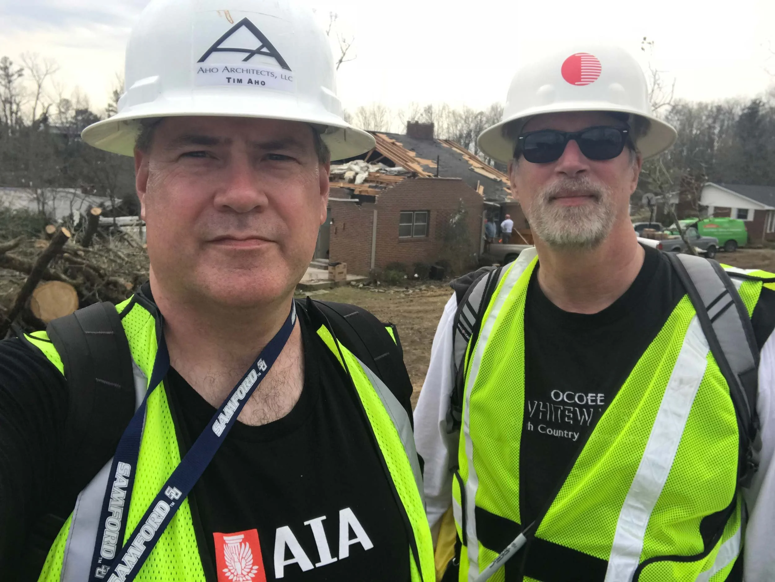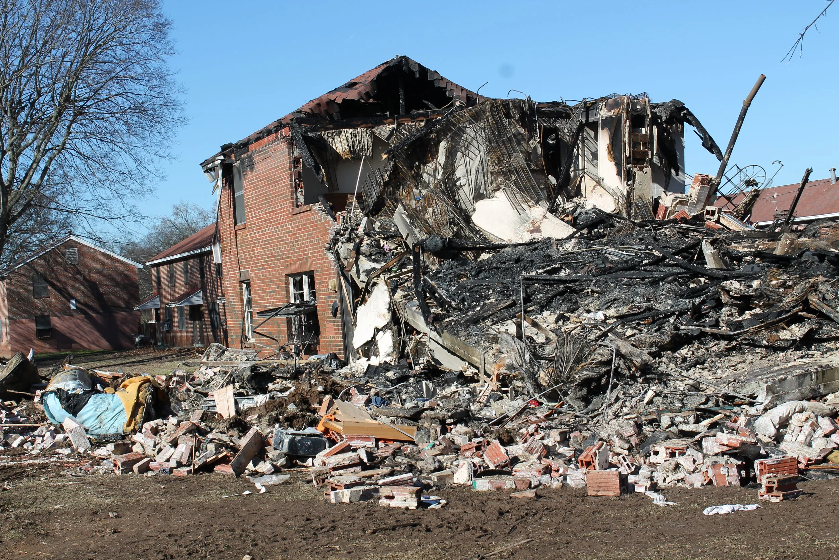Services We Provide
Architecture | Interior Design | Planning | Visualization | Disaster Assistance
We are a multidisciplinary architecture, interior design, and planning firm with extensive experience designing new construction, renovations, additions/alterations, and providing disaster response and recovery services.
Buildings are more than just structures placed on plots of land. At Aho Architects, we believe that a building’s design should first and foremost respond to the needs of its users through the design of innovative environments, while responding to site configuration and the owner’s desire for particular aesthetics and budgetary constraints.
Aho Architects specializes in architecture and interior design for education (K-12, community college, and four-year university), commercial, housing, religious, and government clients. We design spaces to improve the user experience and benefit the community. In certain markets, we go as far as having a 98% repeat hire rate with existing customers, and that list of customers is ready to grow!
Interior Design is more than simply selecting finishes and furnishings; it is fusing beauty and design with function and cost. Our interiors staff will assist you from the onset of your planned project to ensure that the very essence of your vision is captured in every detail.
After developing a program of your functional and aesthetic needs, our design team will then formulate a space plan based on those needs, prepare preliminary furniture and finish selections and develop an interior cost analysis based on those selections.
Site selection and adaptation is critical in developing a functional and pleasing facility. Our team of experienced professionals will assist you with site selection, conceptual site plans and visualizations. At Aho Architects, our site packages range in complexity from simple site analysis to long-range master plans. No matter your construction time-frame, whether it be months or years from now, our firm can help you plan a facility unique to your site and your vision.
Our team's use of 3D computer visualization offers numerous benefits, enhancing communication and client comprehension. By bringing architectural designs to life in 3D space, we enable our clients to gain a broader understanding of their future project's appearance, grasping spatial relationships, proportions, and aesthetics. This immersive experience informs decision-making and facilitates effective communication between architects, designers, and clients, eliminating ambiguity found in traditional 2D technical drawings. Realistic and detailed renderings foster clear discussions that ensure alignment on design expectations and lead to successful outcomes for all stakeholders involved.
We have a proven track record of assisting communities and clients who have experienced disasters. We feel it’s important to align our corporate values with our volunteer work.
Several of our team members are also trained volunteers who specialize in conducting post-disaster damage assessments. We aim to serve clients during difficult times and work to be a reliable partner in helping them navigate the insurance claims process and expedite their recovery. Aho team members keep in touch with state emergency management officials during times of disaster to keep track of situations and reach out where we can.



