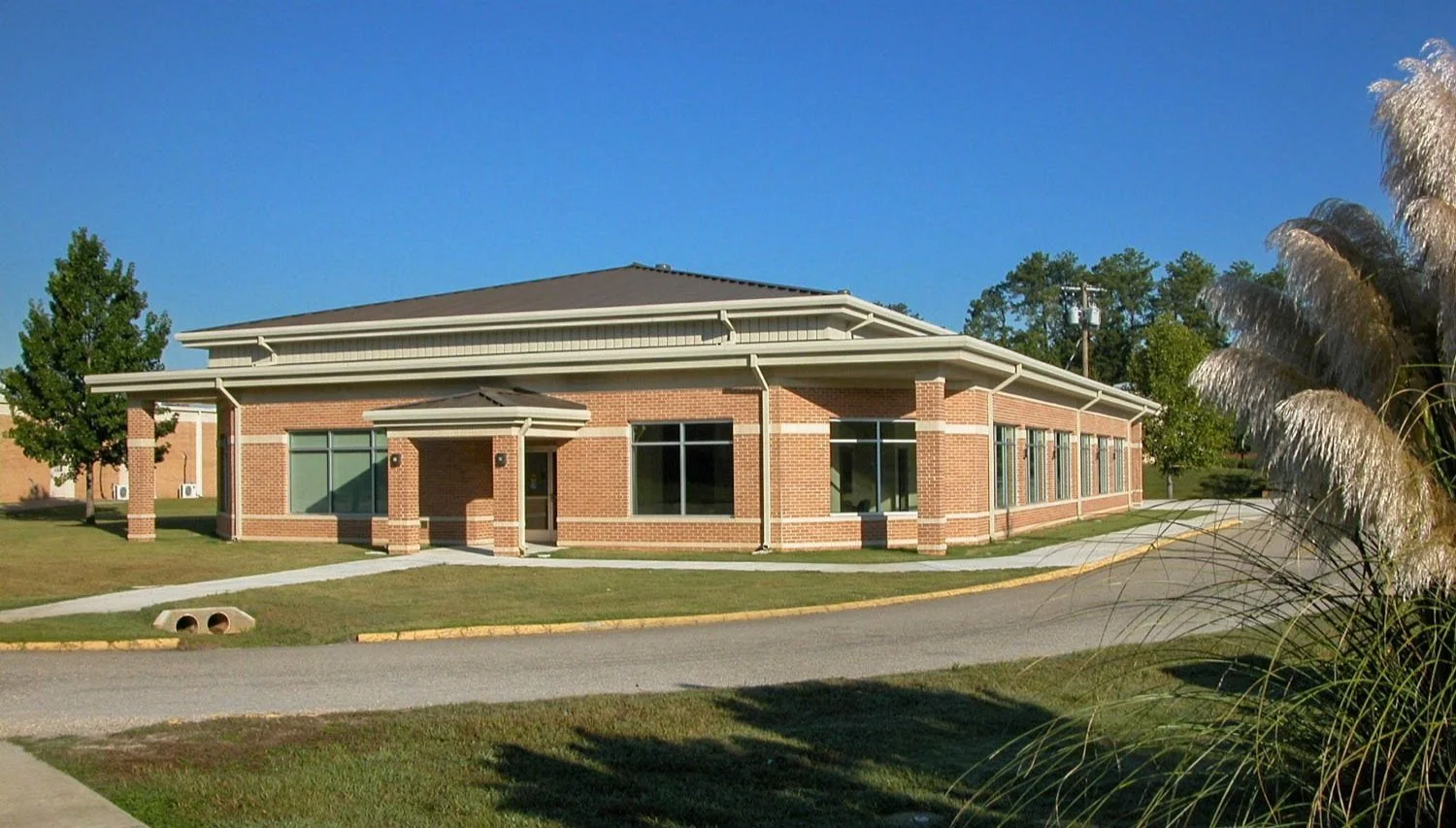Margie Sanford Conference Center
Addition and Renovation for New Conference Center
Central Alabama Community College | Childersburg Campus
Renovation and Expansion of Diesel Mechanics Shop into Multi-Purpose Conference Center for Central Alabama Community College.
This project involved transforming an existing 4,853 square-foot diesel mechanics shop into a versatile conference center. The new facility features:
A large conference/meeting room for use by the College and community
Classroom instruction space
Office space
Small conference room
Pre-function lobby space
Catering kitchen
Restrooms and auxiliary spaces
Aho Architects has completed 11 projects for Central Alabama Community College.
Renovation Highlights
The renovation included extensive use of energy-efficient glass to replace the existing shop bay overhead door openings and in the addition's circulation corridors. This design allows plenty of natural light and offers views throughout the interior and to the outdoors.
Before and After Images
Aho Architects specializes in transforming and modernizing existing facilities. We revitalize your building assets, giving them new life and extending their service for years to come.
Note the position of the building letter “G” in the top right corner of both the before and after images below.
Interesting Fact
The updated, modern aesthetics of the renovated facility, located at the rear of the campus, impressed one administrator so much that they joked the campus entrance should be relocated to showcase the new building.




















